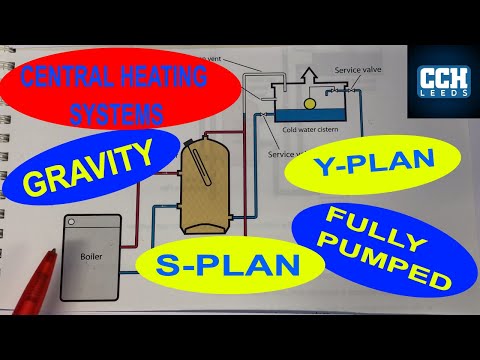CENTRAL HEATING SYSTEM DESIGN – Y Plan – S Plan – Gravity – Combi Boilers. My name’s Allen Hart. Today I wanted to do a video about central heating systems. Different types of systems, so gravity, hot water systems, fully pump systems, and then combination systems as well. Gravity heating systems, Fully pumped heating systems, s plans, y plans, one pipe heating systems, two pipe heating systems. How to install central heating, design tips and tricks.
I’m gonna try to add a few different types of boilers in as well. We’ve got a combi boiler here. This combi boiler’s actually got a flue heat recovery system up top. Also look at standard combi, look at hot water cylinders. Maybe look at some warm air as well.
A lot of base system design and a little bit of boilers. Just a bit of a mix really. Let’s go and have a look now.
Going back in time to my days as an apprentice really. Floor standing. Floor standing boilers, open flued. A lot of the time these boilers was gravity hot water pumped heating so what you’d normally find is you’d find a couple of pipes there, like that. They might come out this side or that side. They could be … Normally they’d be 28 mil and they would go up to a cylinder upstairs. They would just work on gravity. As water gets hot, water rises, goes up to the cylinder, and comes back down when it’s cool. Takes quite a long time to for water to get hot and it’s not controlled very well either. I’ll do a little drawing about that and I’ll show you what I mean.
A lot of time what you found with these, as well, is you might find that the pumps inside the boiler or the pump might be under the floor near the boiler as well. The pump would be for the central heating part of the system. We’ll have a quick look now, I’ll do a little drawing, and I’ll show you about that.
Then we’ll move onto looking at the updated version then of when we went onto a fully pump system. So we have S plans and Y plans so we’ll have a look at that then as well. Let’s have a look now.
This is a gravity hot water system in the most basic form. At the moment here we have a heating to this. How this works is the boiler fires up, the hot water goes up the pipe there so that would be the flow into the cylinder. Then, as it cools down, it would come back out and back to the boiler. There’s no pump on that and that just works on gravity.
How that is controlled is there’s only the temperature control on the boiler. When the boiler gets up to temperature it’ll shut off so they control is … It’s not great. That’s your basic diagram.
Then, this side of it, that’s your cold water storage tank. Then you have your cold water going into your cylinder and your hot water coming out to the taps. Then for the heating system we would have two more pipes on here and you would have a pump on. Then that would pump ’round the heating. I’ll show you a diagram now of this now with a pump on it and then we can see how that would work as well.
Sorry about the drawing. It’s not perfect. If we imagine that is the boiler. If we was gonna add the heating now onto this, we’d add two other pipes. This one would be the flow and that would be the return. What you’d often find is the pump would actually be on the return back into the boiler. Then this would go ’round your heating system and you’d have your radiators on there. Could also be a one pipe system sometimes.
That’s how that would … That would fill so to get water into this system, normally, you would have from them pipes there going up in your airing cupboard, you’d have a pipe going off there. That would be your expansion pipe. That’d go into a central heating header tank. Then you’d have, off there, you would have a cold feed. That’s how you’d get water into your gravity part of the heating system. Then that would fill the heating via the boiler.
If we had a one pipe system connected onto this boiler we’d have a flow and it would go all the way around the circuit and back to the boiler. Off that pipe these would just have tees and they would be connected underneath, maybe under the floor. It would always be one continuous circuit.
Obviously, these are not gonna work as well because they’re only going to go into the radiator via gravity. For instance, if you wanted to try and power flush a one pipe system you’d really struggle and really it’s almost impossible because you can’t get the machine to go through the radiators. That’s just a basic diagram of how a one pipe system would work.
I’ll now show you a two pipe system as well. Again, I apologize for the poor quality drawing. This is a two pipe system. Just a basic figure I’ve done this. You’ve got your flow again and then it’s two pipes. You’ve got flow and return there, aside of each other. When it goes into radiators you’ve got the flow that goes into that goes into the radiator and then you’ve got the return that comes out of radiator that then goes
Video







